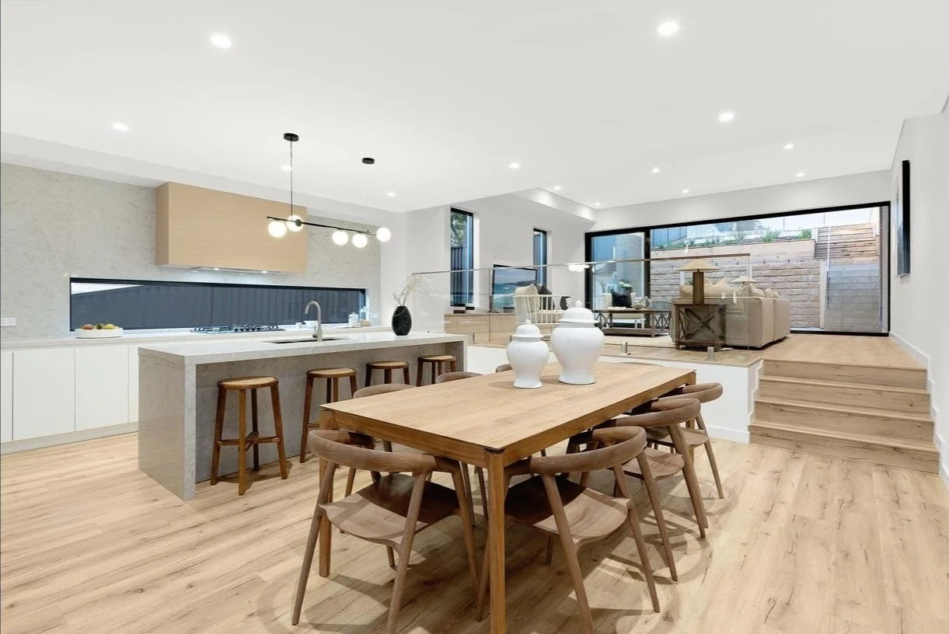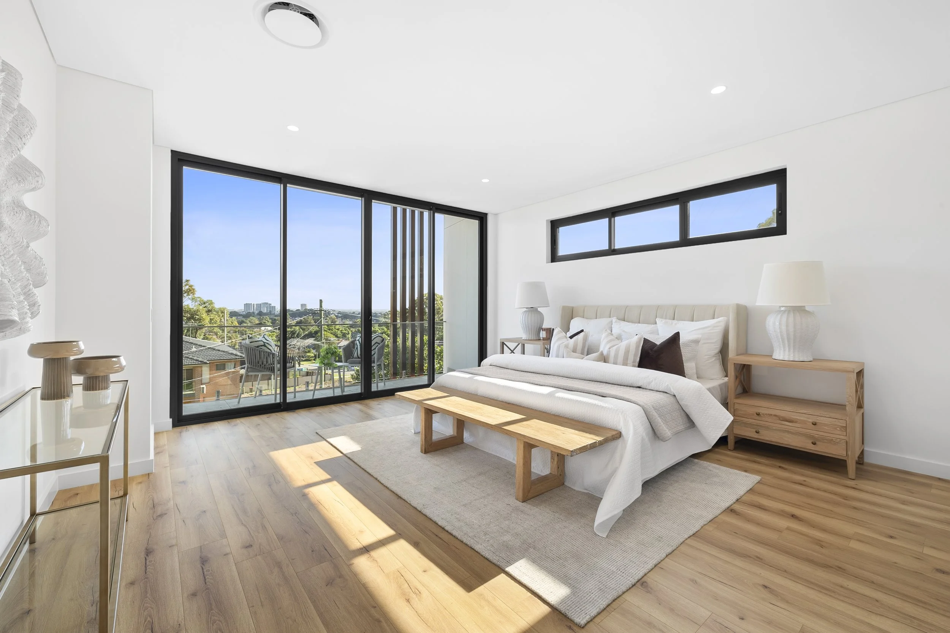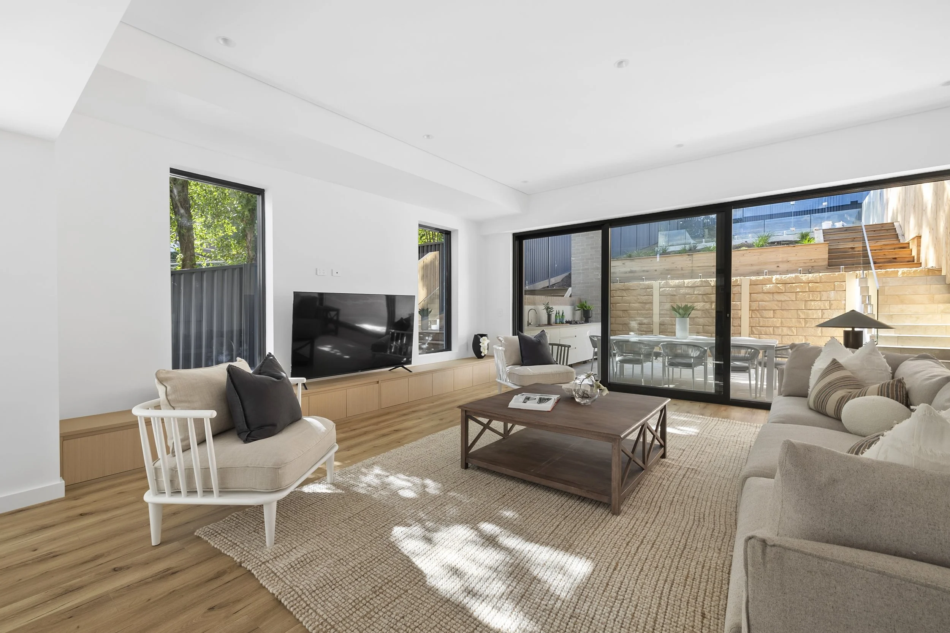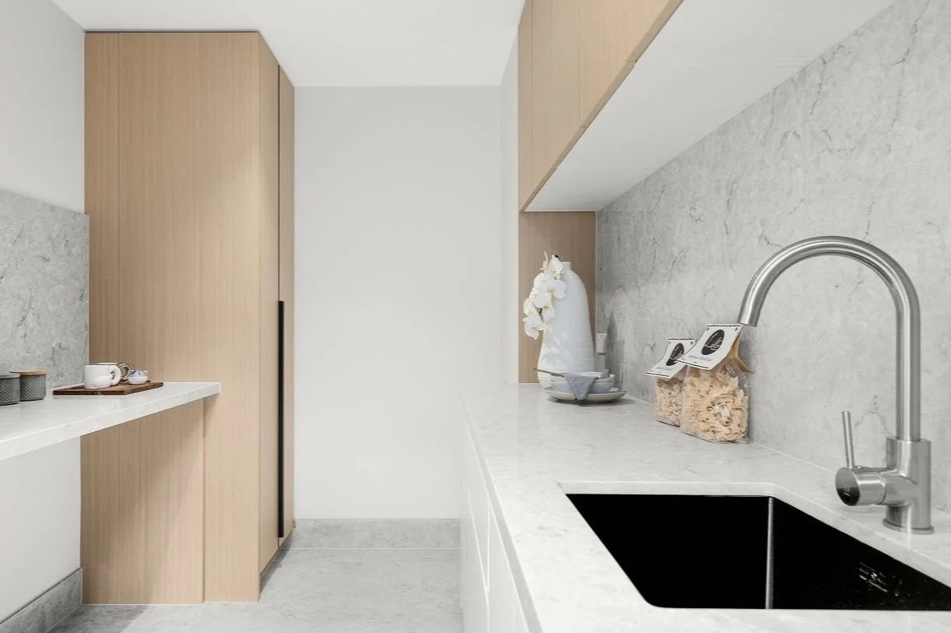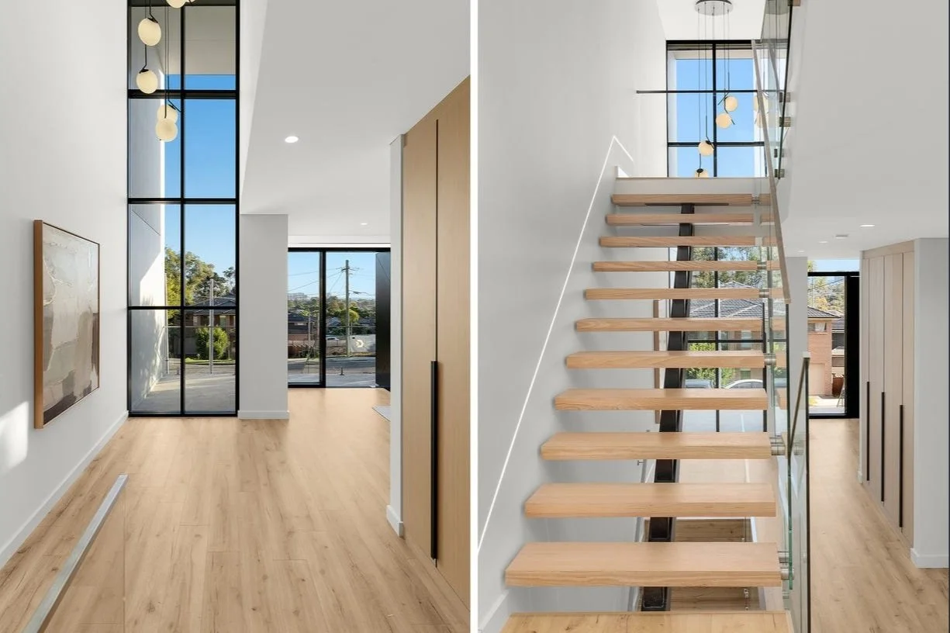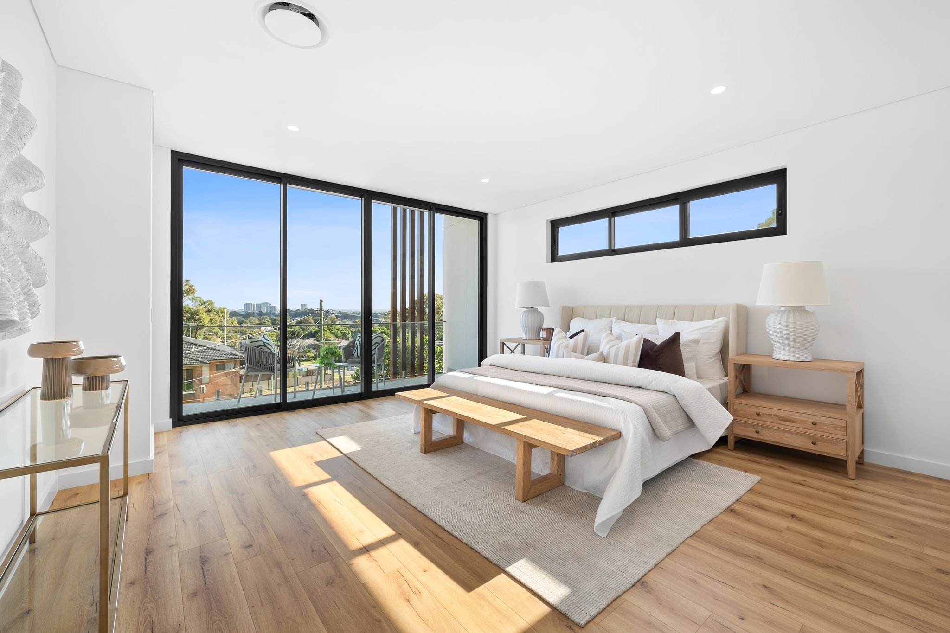This project involved a complete knock-down and new build of a duplex in Ryde, constructed with a durable double brick and concrete structure to ensure long-term strength and energy efficiency.
Working in close collaboration with the developer, we focused on delivering a high ROI property by carefully designing the layout to maximize both value and functionality - all within a set budget. The result is a modern, family-focused design that includes two luxurious master bedrooms, catering perfectly to large or multi-generational families.
Through thoughtful space planning and strategic material selection, we introduced cost-effective solutions that helped reduce expenses without compromising the overall premium feel and quality of the home.
