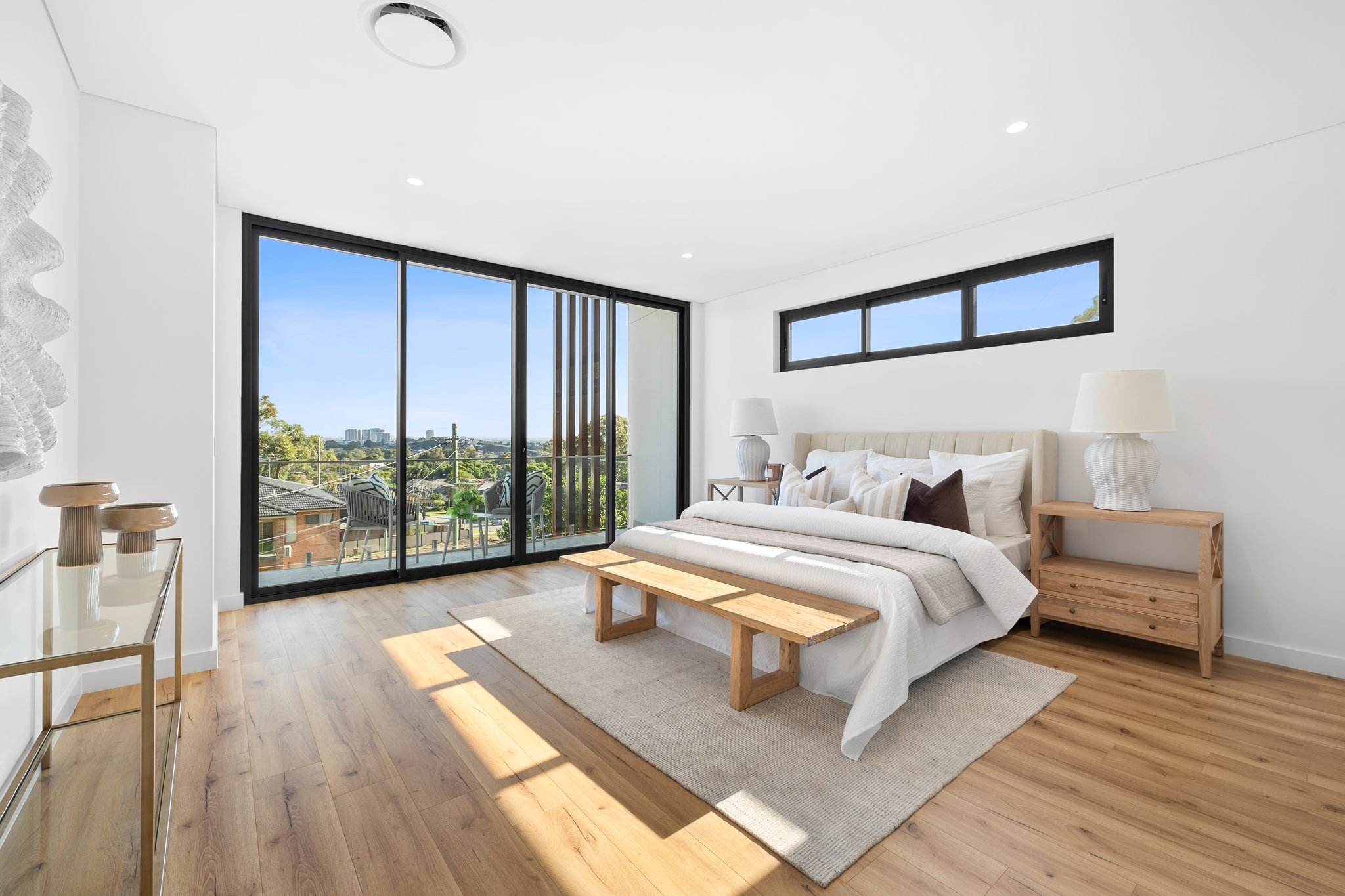Grid26 is a leading Sydney-based design and construction company made for small-scale developers, home owners and investors that are looking for full-suite operations, with quality and value at the forefront of their next build.
Bring Your Vision to Life ||| Crafting Spaces for the Future |||
Construct with Confidence |||
Bring Your Vision to Life ||| Crafting Spaces for the Future ||| Construct with Confidence |||
Aspen
Greystanes, Sydney
A complete knock down, new build single home with a brick veneer structure that offers excellent durability and low maintenance, with added benefit of superior insulation for energy efficiency.
⌂ 5 bed, 4 bath, 2 car - 300m2
Nova Duplex
Ryde, Sydney
This duplex project was a complete knock down, new build featuring a durable double brick and concrete structure, designed to offer both strength and energy efficiency.
⌂ 5 bed, 6 bath, 4 car - 650m2
Our Services
-
Collaboration between the client, designers, and contractors, allowing the contractor’s expertise to inform and shape the project from the outset, ultimately improving project outcomes in terms of cost, schedule, and quality.
-
Ensuring that the proposed design of a building or infrastructure project meets legal, safety, environmental, and community standards before construction begins.
-
The process of building from the planning phase to completion. Which includes planning, design, execution, and post-construction, with a variety of services required along the way, such as plumbing, electrical work, framing, and finishing. To ensure that your project will be completed to specifications, on time, and within budget.
-
Overseeing a construction project from initiation through to completion. The goal of project management in construction is to ensure that the project is completed on time, within budget, and to the required quality standards while managing risks and stakeholder expectations.
-
Involves facilitating and managing the collaborative process between different parties (such as developers, investors, contractors, and land owners) to undertake a construction project. This service typically includes guiding clients through the stages of forming, structuring, and managing JVs, from conceptualising the project to its completion, while ensuring risk-sharing, financial backing, and technical expertise are all effectively integrated.
Our name reflects the essence of our approach, drawing inspiration from the meticulous nature of construction drawings that utilise grids for referencing. The "26" signifies our commitment to covering everything from A to Z with unwavering dedication.
-
"I have worked with Jaan on several apartment construction project, and I must say, his expertise and dedication were truly exceptional. From start to finish, he demonstrated a deep understanding of the industry and a keen eye for detail, ensuring that every aspect of the project was executed flawlessly."
SONAL DHALIWAL
-
"Grid26 team members excel in project management and building efficiency. Their skills to deliver projects on time and within budget, using innovative techniques to optimize resources exceeding expectations are unparallel. Highly recommended for any project needs."
FRAME
-
"We did knockdown and rebuild in Northrocks in 2020-21. Jaan, Rahul and Sameer performed their best, completed the construction with excellent quality, within budget and within given time frame, despite Covid pandemic, highly recommend, they are very professional, we had really nice experiance with them. They did the job as if they are constructing their own home."
PRAVEEN DESHPANDE















